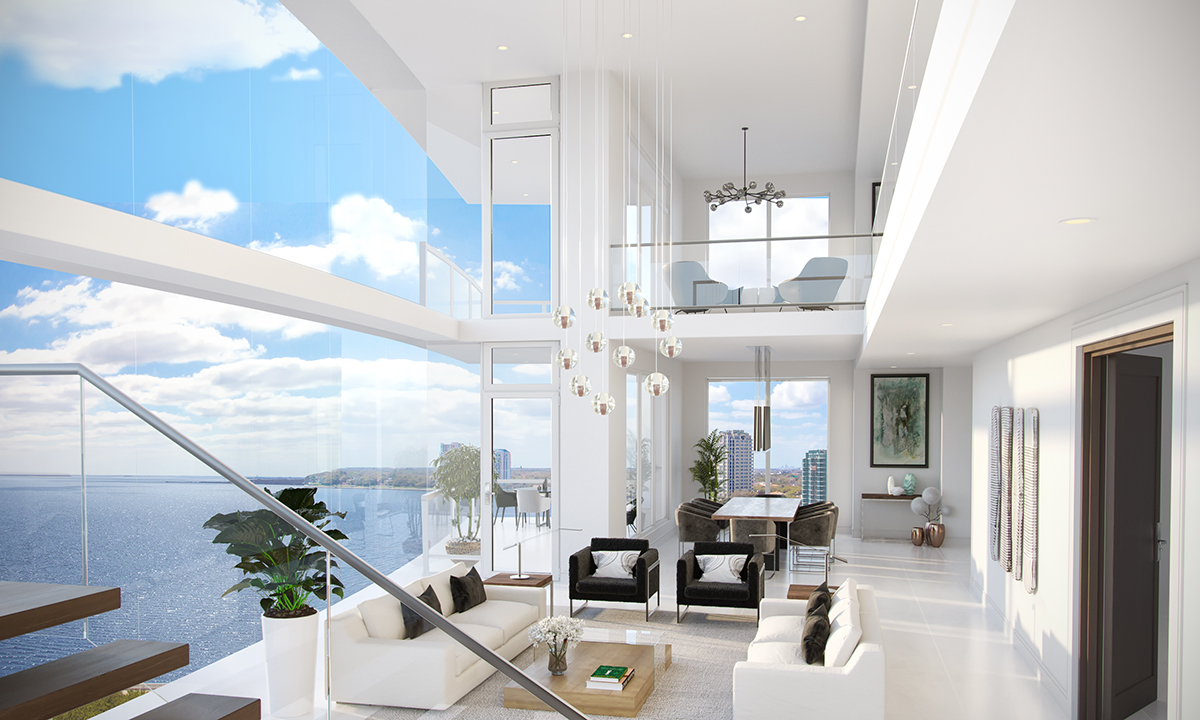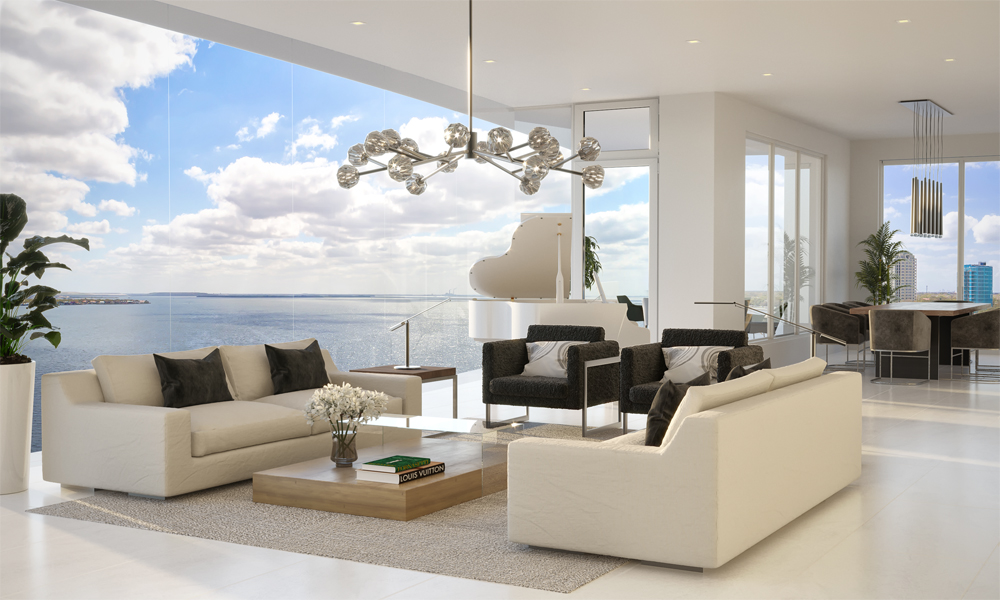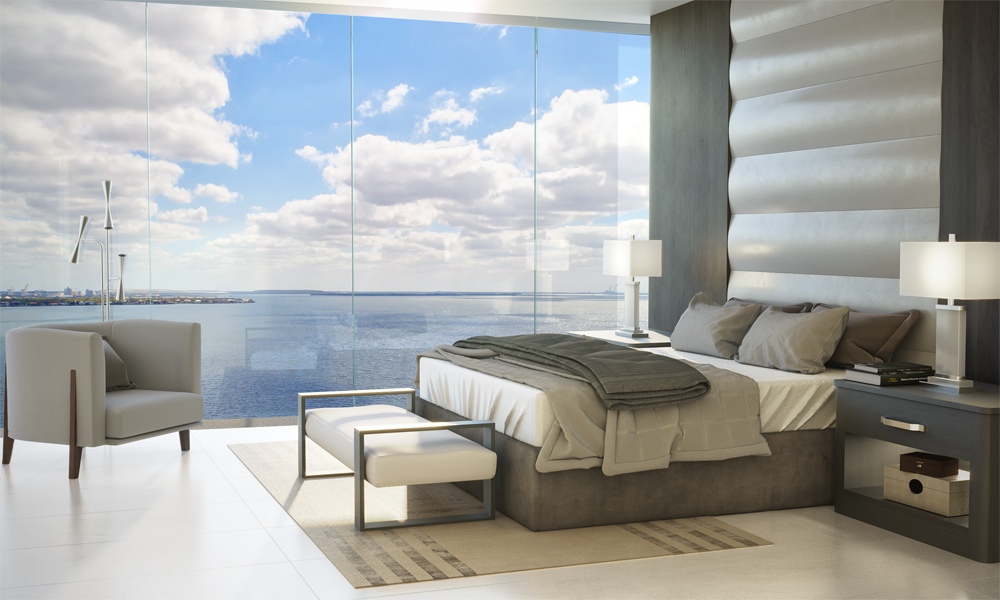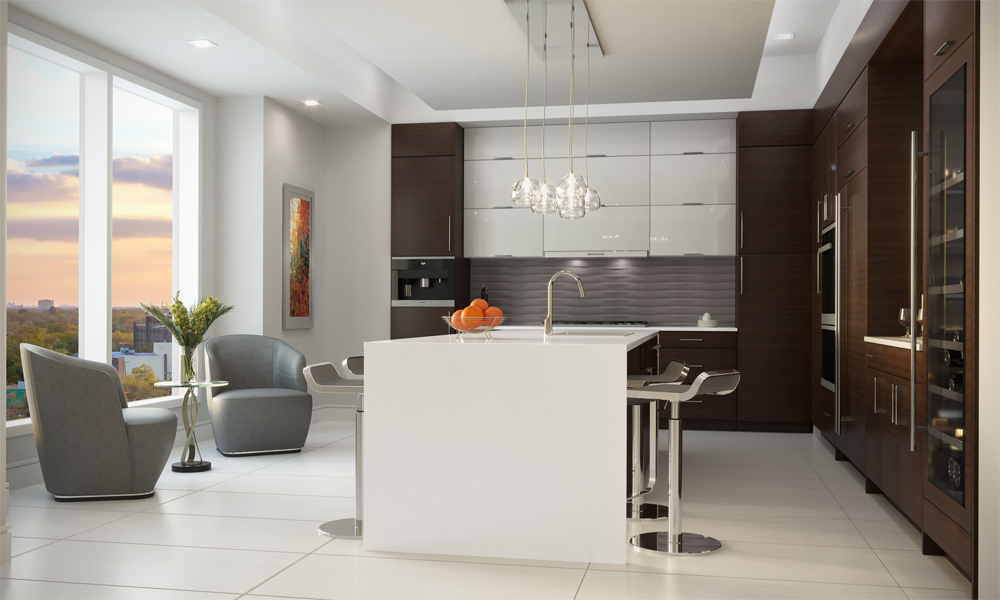At The Sanctuary, your home is designed from the inside out to bring the tranquility of the surrounding nature into your home. The 10’ high walls are replaced with frameless glass providing 48’ of continuous, unobstructed views of Bayshore Boulevard and the bay. Windows on all 4 sides of your residence offer 360-degree views of the water, park, and city skylines. A 225 square foot terrace is accessible from the great room and another 170 square foot terrace spills off of the master bedroom. Both terraces have glass railings for unobstructed views.
Luxury comes standard at The Sanctuary. With names like Rohl and Gaggenau and features like built-in coffee makers, 2’x4’ porcelain tile, drywall ceilings with overhead LED lighting and a kitchen island with a waterfall edge, our standard finishes are others’ upgrades.
Residence Features
- Private and secured elevator lobby for each residence
- 10’ ceilings in the great room, dining room, kitchen, and all bedrooms
- 48’ of continuous, unobstructed walls of glass facing Bayshore Boulevard
- Windows on all 4 sides of the residence
- 2 tiled terraces, each with glass railings for unobstructed views
- 3,886 SF with 3 spacious bedroom suites with full baths, and a den
- Powder room for guests
- 24” x 48” porcelain tile in main living areas and bathrooms
- Luxurious carpeting in bedrooms and closets
- 8’ solid-core interior doors
- Large laundry room including full-size Electrolux washer/dryer, utility sink, and storage
- Drywall ceilings with sound clips for insulation and sound attenuation
- Integrated 4” LED overhead lighting throughout the residence
- High-efficiency central air conditioning system with individually controlled dual zones
- Smart-home pre-wiring
- Natural Gas generator
Designer Kitchen
Welcome to a true chef-inspired professional kitchen equipped with revolutionary Gaggenau appliances, including a gas-powered cook-top, refrigerator/freezer columns, speed or microwave ovens and a built-in coffee maker. The exquisitely crafted European cabinetry and 11-foot gathering island with a waterfall countertop create a welcoming place to gather with friends and family. Complete with a perfect view of Tampa’s stunning sunsets, your home’s culinary canvas is a beautifully crafted masterpiece.
- Elmwood-crafted, European-styled custom cabinetry
- An 11’ gathering and working island
- Custom pantries with pull-out drawers
- Drawers all feature stainless steel interiors
- Rohl plumbing fixtures
- Revolutionary Gaggenau appliances including gas cooktops, refrigerator/freezer columns, speed microwave ovens, and built-in coffee makers
- Refrigerator/freezer and dishwasher feature cabinet panels
- Gaggenau appliances include VIP White-glove appliance service with an unprecedented 5-year warranty
Master Suite
- Spacious owner’s bath with spa-inspired features
- Dual European-style floating vanities
- Freestanding soaking tub set in wood surround
- Quartz countertops with under mount sinks
- Elegant 270 square foot master closet
- Rohl plumbing fixtures
- 170 SF balcony dedicated to the owner’s suite with glass railings for spectacular, unobstructed water views






